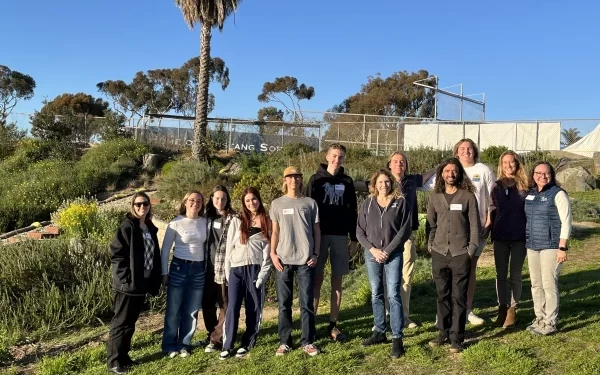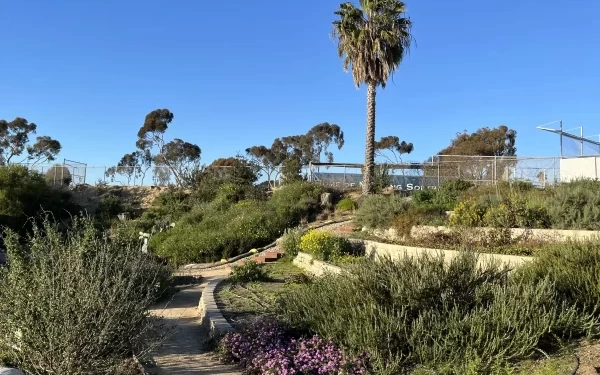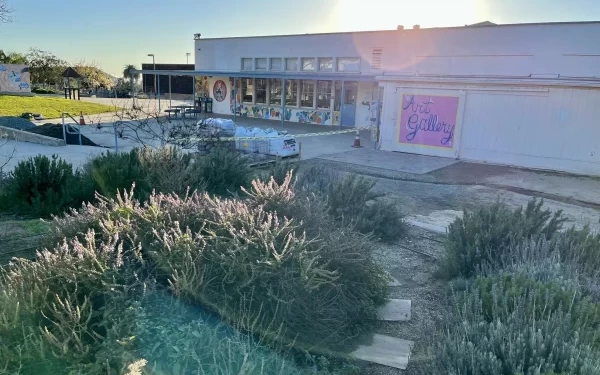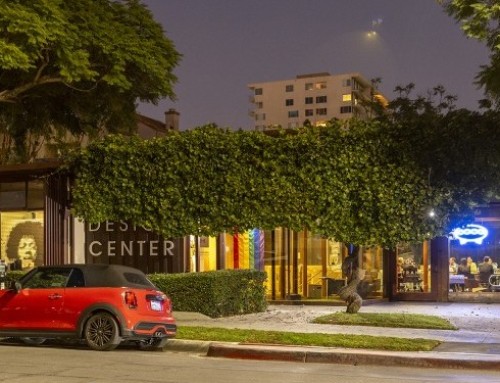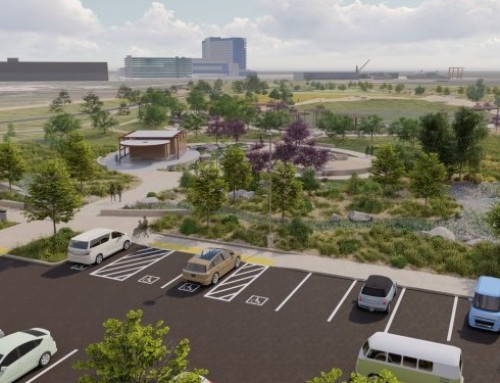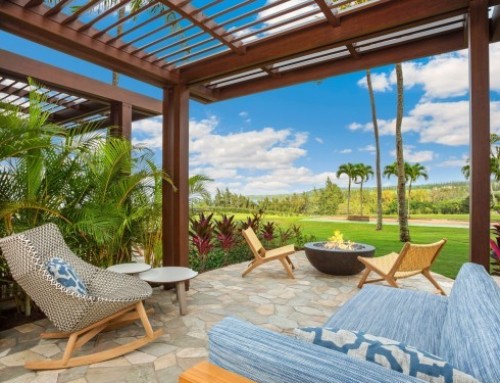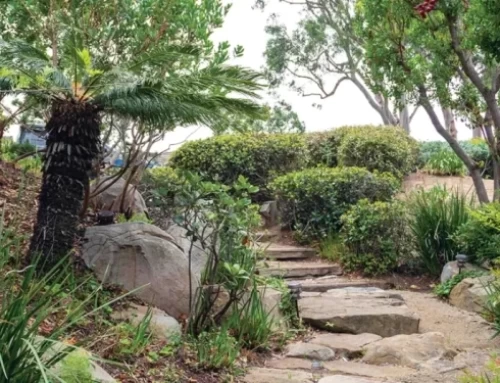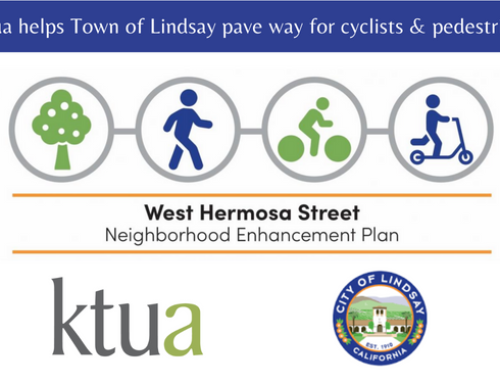By Karen Billing for The San Diego-Union Tribune; published Feb 23, 2023
At San Dieguito Academy High School, students in the architectural design and landscaping class have taken on real-world projects to establish a sense of belonging and ownership on their campus. No one knows their campus better than they do, and they have designed public spaces that best reflect their needs.
The students have developed a 1:1 system of trash and recycling cans for the school and have designed and shaped the school garden, a project that groups of students have been working on since 2017, adding on bit by bit.
“It’s an awesome way for kids to think about public space,” said architectural design and landscape teacher Martin Chaker. “How many kids this age get to design a public space and implement it?”
Chaker’s class is part of the career technical education pathway at San Dieguito, designed to ensure students are college and career ready when they graduate from high school. SDA offers nine pathways that build professional skills through project-based learning aligned with industry standards and core content.
On Feb. 1, Encinitas Deputy Mayor Joy Lyndes visited San Dieguito to learn more about what goes on in Chaker’s class and how they are leaving their imprint on their campus.
As a landscape architect, Lyndes brings a unique perspective to City Hall, promoting ecological restoration, parks and trails planning and green infrastructure like increasing the tree canopy and native plantings in Encinitas.
“Landscape architecture is the link between healthy environments and healthy communities,” Lyndes told the students. “It’s so much more than just building spaces, it’s building communities.”
Over a year ago, Chaker’s students began tackling the problem of recycling on campus — no one was convinced that the school was actually recycling and there wasn’t much awareness of how or where students could recycle.
The main problem was that there were a lot of trash cans on campus but few recycling bins. The students considered the distribution and placement of over 100 receptacles and even sorted through trash to figure out the kinds of things that were being thrown out and from what parts of campus. They discovered that more than 50 percent of waste in the trash cans was divertable to recycling, composting or for reuse.
The students developed the 1:1 program for the campus, ensuring that a recycling bin is always next to a garbage bin on campus. Major spots were the exit and entry points to campus and near the Mosaic Cafe, where they also added a compost bin where students were tossing a lot of food waste after lunch. In the beginning, they marked the recycling bins with stickers but they quickly came off so students stayed late after school spray painting the recycling logo on all of the bins.
“No one asked them to do it, they just did it because it was the right thing to do,” Chaker said. “It really shows their level of dedication.”
Their work included collaborating with Principal Cara Dolnik and the custodial staff, to ensure items were going to the recycling dumpsters. Students also took aim at reducing waste at the source, implementing a food-sharing table for un-opened food. Students plan to continue to sort the trash as a follow-up to make sure their program is effective.
How does your garden grow?
The San Dieguito Academy garden is the lab for Chaker’s landscape studio, where they test the concepts they have designed and developed in the classroom. Students have the ability to get their hands dirty and leave their mark. When they take on a project, students described starting with sketching diagrams without the space articulated, just bubbles of different possible programs and how they interact. They then move into more articulated drawings and then into model making, implementing landform and landscaping. Plans are developed and analyzed in a 3D model before it is shaped in clay.
With the garden, “the big thing is being focused on the user experience and how students interact with the space,” said student Steele Alkhas. They thought about the garden as a place where kids can go when having a stressful day, just to have a quiet moment. With their designs, they thought about the natural elements like the path of the sun, the breeze and sounds that might need to be mitigated.
The students had to work on stormwater treatment, designing a swale and retention basin, and they created color schemes for the landscaping planting using California natives: “Everybody thought about it differently,” said Blaize Alkhas.
All of the students developed their own solution-based approaches, then they did comparative work, analyzing each other’s concepts and consolidating into one idea. Steele said he came in thinking he had the best idea but then realized it was “a right answer but the worst right answer.”
“It’s interesting to work with other people’s design concepts,” said student Alexis Hammel. “As a group, we enjoy taking inspiration from other people’s models.”
The garden terraces down a grassy slope— there are plenty of perches among pollinator plantings and various walkways, stairs and stone steps all wind their way down in front of the art gallery, the space that is being envisioned by Chaker’s students now, a work in progress.
They have created a space that is beautiful and functional. They enjoy spotting students sitting on the retaining walls they built and the garden’s greenery being captured by photography students—the arugula they planted turned out to be a favorite for the Encinitas rabbit population.
Lyndes was impressed by the students’ solid design process: “You have done amazing work here. I had no idea that there was this level of design experience in high school.”
“It’s hard for me to imagine the space without it,” Chaker said. “That’s how I know we did a good job.”
The students’ work in Chaker’s class receives additional support from BCK Programs, an organization that promotes environmental education, and has won grant funding from the Rancho Santa Fe Garden Club and the occasional assist from local businesses.
The students’ next project is the “Tens” quad —a grassy space between a cluster of classroom buildings with a lot of potential. The students are exploring ideas such as a wellness garden and an ADA-accessible pathway that takes advantage of how people already move through the space, a well-worn path through the grass where students cut across. Chaker’s students are also looking at a spot near the weight room where they are forming ideas for a mini skate park and reimagining a vacant space near the Mosaic Cafe.
In Chaker’s class, the students also design affordable housing that doesn’t require changes in zoning. They work within the city’s required site setbacks so it’s real — and really challenging, Steele admitted with a laugh. This is his third time taking Chaker’s class and he said it has changed the way he looks at the world—he finds himself constantly analyzing buildings and public spaces and how they are used. He now hopes to become an architect.

